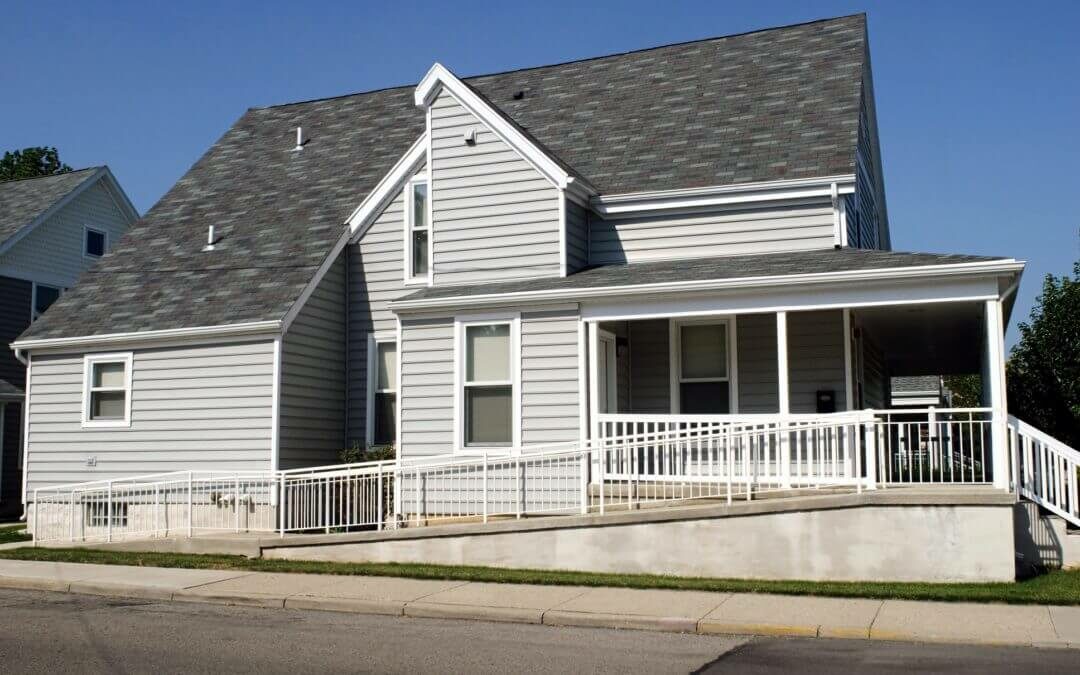Not all homes are designed with accessibility in mind. In fact, few homes are wheelchair ready. When considering your design for your custom home, it might be important to talk to your home builder about how to make an accessible home. Here are some tips for custom designing your accessible home.
Door Access
Many homes are built slightly elevated, and have front steps to enter the main door. When designing your home, make sure that the entrance is built to be accessible, and that if the house is elevated, enough room for a ramp is given. In addition, the exterior and interior doors should all be wide enough for wheelchair access. This might mean making doorways and openings at least 36” wide.
Switches, Outlets and Other Features
An often-overlooked feature of a home is the height that light switches, thermostats, alarm control panels and other features are placed at. These controls should be placed at heights that allow easy access. If this is not possible, using Wi-fi switches and other smart home devices may be a suitable substitute.
The Kitchen
The kitchen is often the most inaccessible feature of any home. When designing an accessible home, it is important to consider factors such as lowering the height of the sinks and countertops and giving lots of ground-level cupboard access.
The Bathrooms
The bathroom is another feature to really consider making accessible changes to. Similar to the kitchen, accessible bathrooms should have lowered countertops and sinks. A roll-in shower is also an excellent feature to include. Any bathtubs should also have grab bars.
Accessible homes are not always readily available, so if you are considering building your own dream home, it may be best to consider a custom home, and talk to your home builder about these tips, and more.



Recent Comments