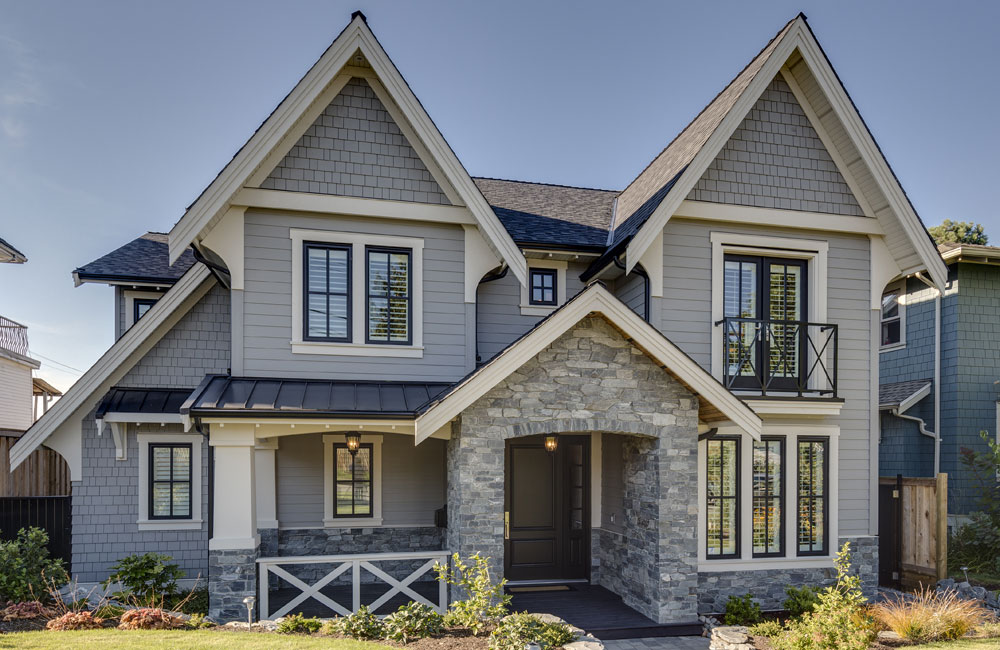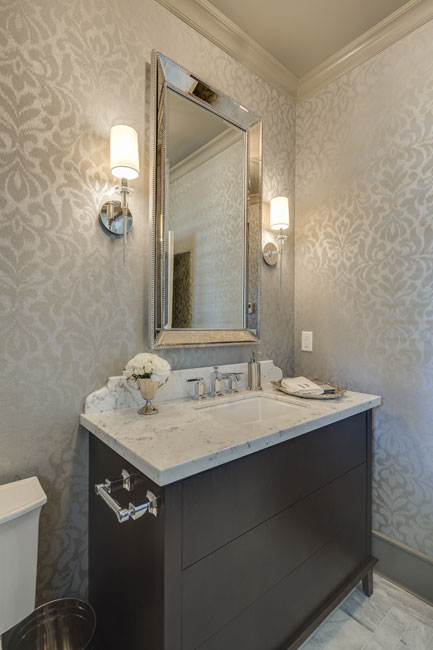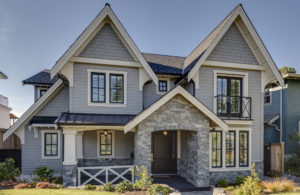New Westminster Classic
New Westminster Classic Overview
This New Westminster Classic home has a unique blend of heritage style warmth and contemporary comfort. It is tied together with stunning interior design to bring this home to an entirely new level.
The open greatroom plan amplifies the living space and perfectly complements the showy kitchen.
In the heart of the kitchen is a centrally-located over-sized island that takes center stage. Its expansive surface not only provides tons of space for culinary endeavors but also serves as a natural focal point for gatherings.
This home is an experience, where the past and present harmoniously coexist to create modern comfort.
Project Details
3496 SF
4 Bedrooms + Den
3 Full Bathrooms + 1 Powder Room
Media/Theatre Room
Large Outdoor Living/Entertaining Area
Energuide Rating 86

































