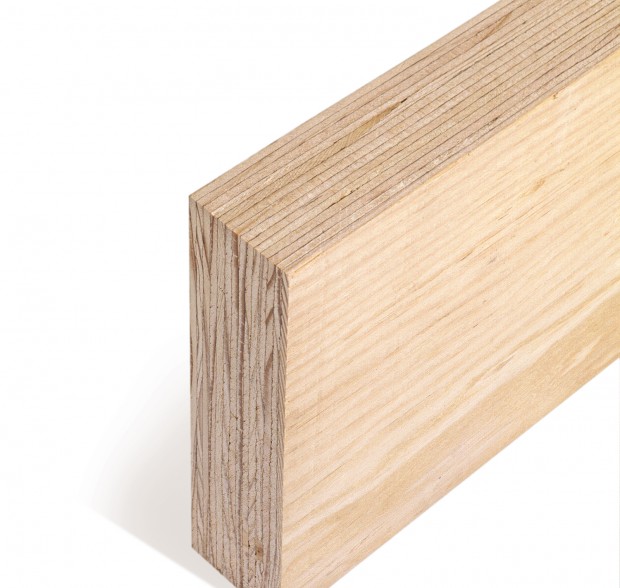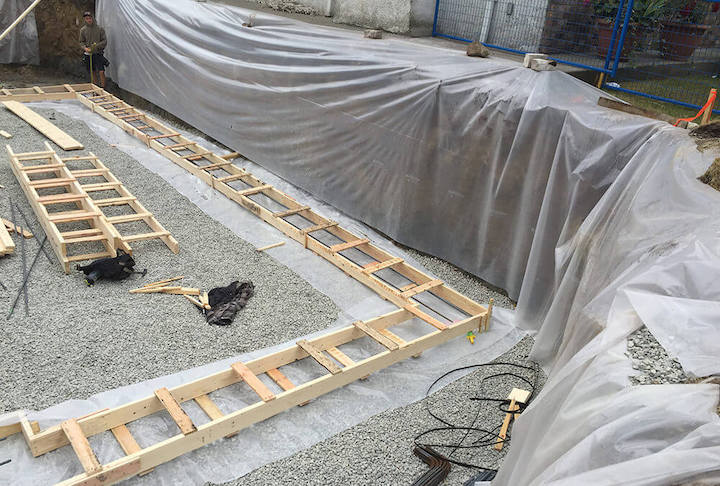To improve your home’s air quality, start at the foundation.
I received a call from a woman who had placed an offer on an expensive home in Vancouver. She wanted a renovation to this home, since she could not be in this home without quickly feeling sick. The home smelled musty, and she couldn’t bear the thought of living there. I concluded that a band-aid fix would not be satisfactory, considering her health issues.
I phoned my friend and ventilation expert, David Hill. David lives locally, yet his expertise takes him all over Canada and the U.S. for speaking engagements. He confirmed my suspicion that the smell and mould/mildew originated from the basement.
Nearly all new homes are built to the lowest common denominator – the BC Building Code. With respect to the foundation, let me show you what you get when you only build to code. We have two problems.
Firstly, traditional construction places the footing on dirt or clay. Footings, much like snow shoes, increase the surface area and spread out the load. The foundation wall sits on top of the footing. This footing, when sitting in water, can wick up 3 pounds of water per day per square foot. This moisture finds its way to the basement wall assembly.
Secondly, traditional basement wall assemblies are a victim of building science principles.
Allow me to illustrate my point.
Take one cold coke out of your fridge and put it on your counter. Take another one out of the pantry and put it beside the first coke can. Wait 5 minutes. What do you notice? The can out of the fridge has accumulated condensation on the outside of the can, while the other is dry. Moisture in the air condenses on cold surfaces.
Concrete is cold. Once moisture in the air gets past the vapour barrier, it condenses on this cold concrete wall. Furthermore, the poly sheeting prevents adequate breathing of the wall assembly.
What can be done?
Firstly, place your footings on a thick bed of ¾ inch free draining clear crushed rock. Water may wick up through sand and dirt through capillary action, but water will not wick up through ¾ inch clear crushed rock. Placing poly at the base of the footings will also prevent footings from making contact with water.

Free draining clear crushed rock and poly under the footings will prevent your foundation from making contact with water.
Secondly, choose a basement wall assembly that prevents air vapour from making contact with the cold concrete wall. Insulated Concrete Forms is one solution. Another would be to place rigid insulation on the interior/exterior of the foundation wall. Eliminate the poly vapour barrier and replace with a vapour barrier paint. This increases the breathability of the wall assembly.

Insulated concrete forms prevent air vapour from making contact with the cold wall.
When building a custom home, you have one chance to get it right. Strategically, build above code. Spend a little extra money and build a home that is healthy, comfortable, durable and energy efficient.



Recent Comments